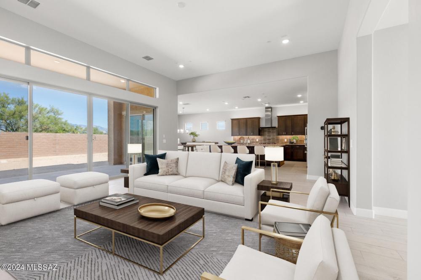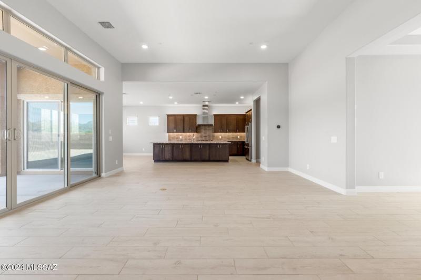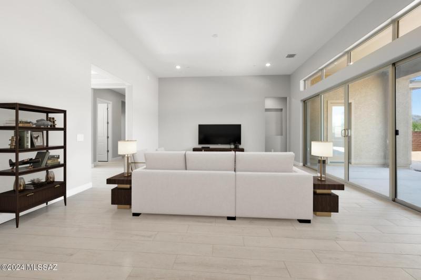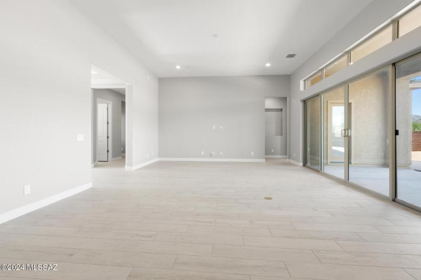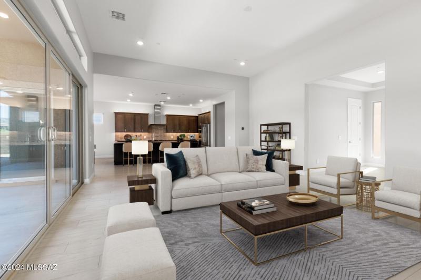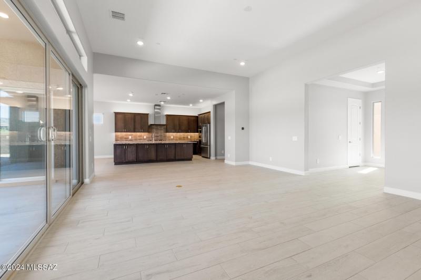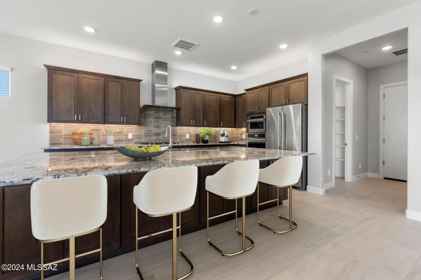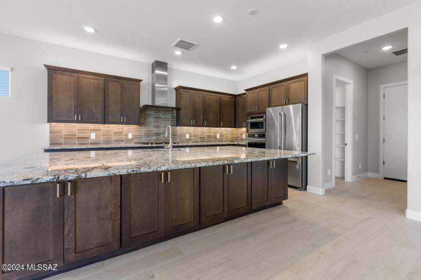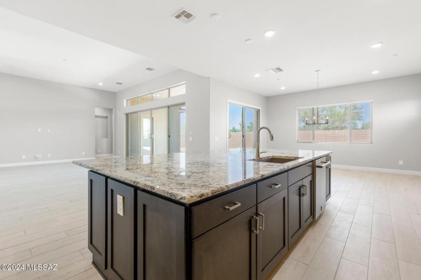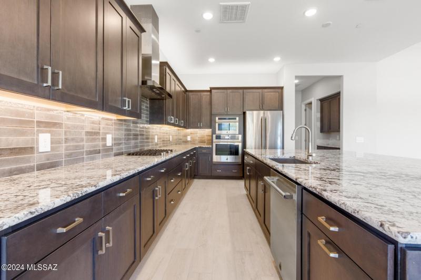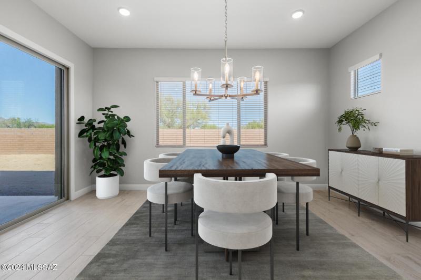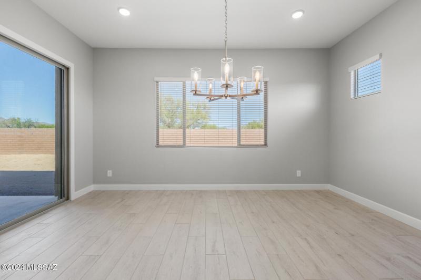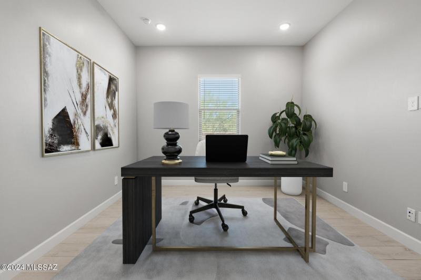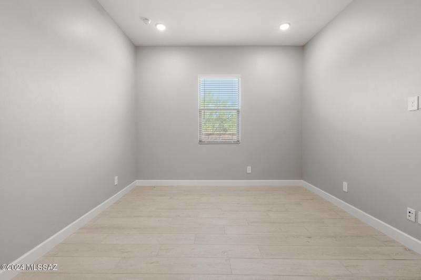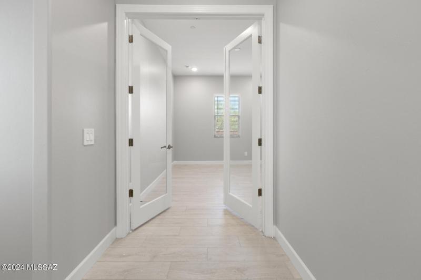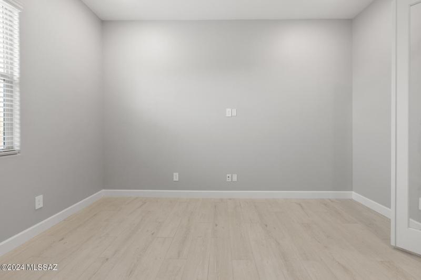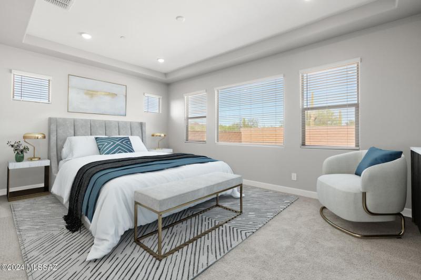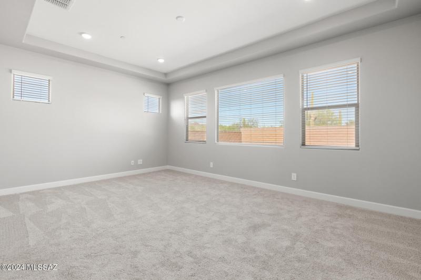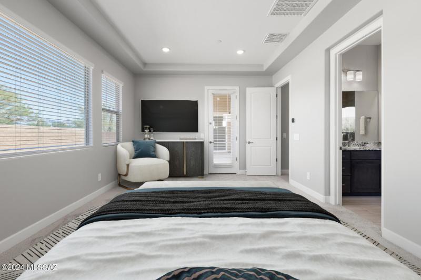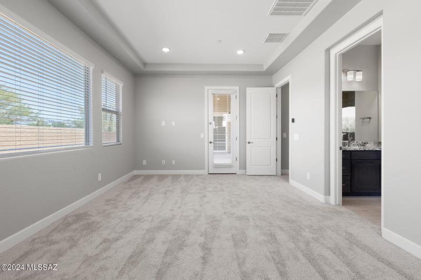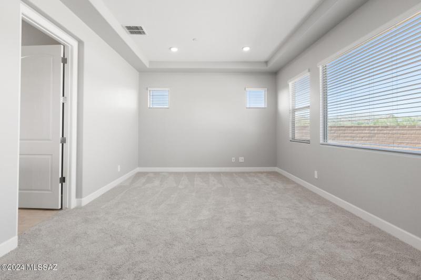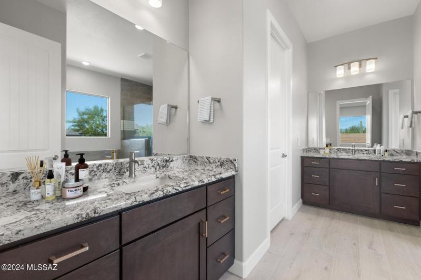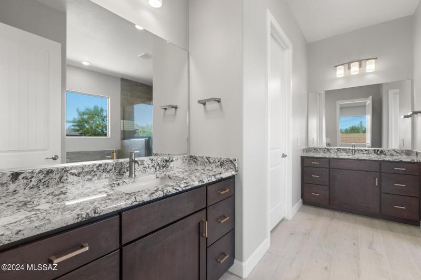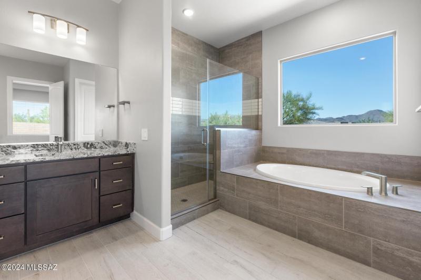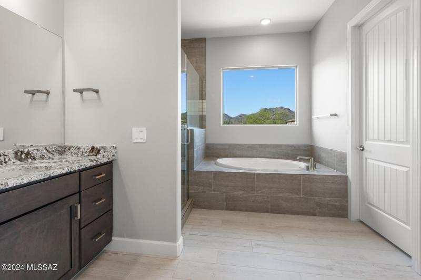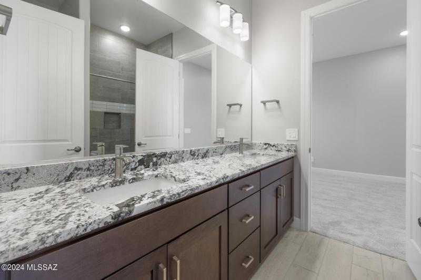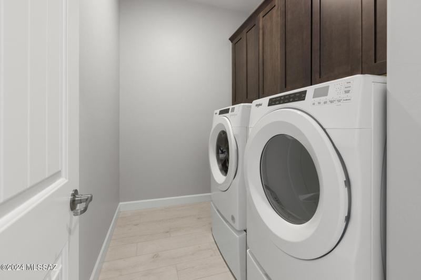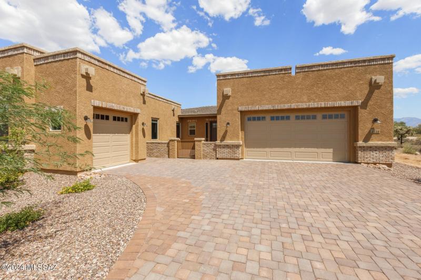3840 W Suizo Wash Place
Marana, AZ 85658
Introducing the Summit floorplan with Sonoran elevation is a testament to luxury & modern living. This 3-bedroom home features a versatile den and an inviting open great room concept that seamlessly combines living, dining, and kitchen areas. The foyer and Owner's suite boast coffered ceilings, elevating the aesthetic appeal. The kitchen is equipped with top-of-the-line Jenn-Air appliances, a convenient center island, walk-in pantry, and elegant granite countertops. The den, accessed through French doors, adds a touch of sophistication. Enjoy the outdoors on the expansive back patio accessed thru 16' sliding glass door. Owner's Suite features walk-in shower, dual sinks & spacious walk-in closet.
| MLS#: | 22426345 |
| Price: | $899,774 |
| Square Footage: | 2778 |
| Bedrooms: | 3 |
| Bathrooms: | 2 Full, 1 Half |
| Acreage: | 0.75 |
| Year Built: | 2023 |
| Elementary School: | Dove Mountain CSTEM K-8 |
| Middle School: | Dove Mountain CSTEM K-8 |
| High School: | Mountain View |
| Parking: | Garage: 3 spaces |
| Fencing: | Block |
| Heating: | Forced Air,Natural Gas |
| Cooling: | Zoned |
| Listing Courtesy Of: | Mattamy Tucson Llc - (520) 297-6850 |



