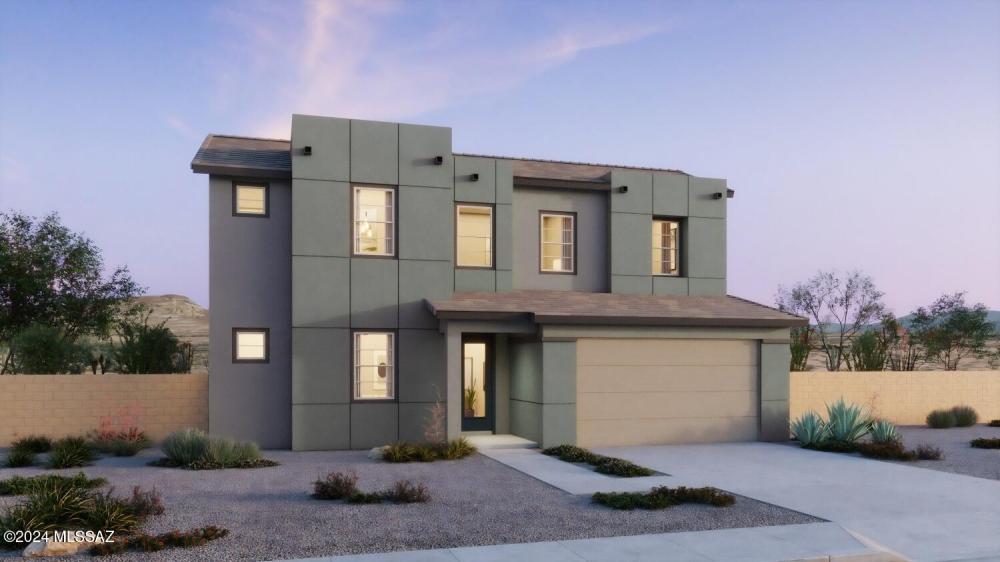4555 W Tortolita View Circle
Marana, AZ 85658
2-Story Slate plan w Desert Modern elevation. Welcome to your dream home featuring open Greatroom concept with Owner's Suite, Bedroom 5 & study downstairs. 3 additional bedrooms, 2 baths & roomy Loft area upstairs. Owner's Suite features huge walk-in closet, walk-in shower & extended vanity with twin sinks. Extended backyard patio is great for enjoying the outdoors. Kitchen has tons of counter space, corner walk-in pantry and center island which is sure to be the hub of this home. Includes 12' center sliding glass door, 8' interior doors, Refrigerator, Washer/Dryer & blinds.
| MLS#: | 22429052 |
| Price: | $699,804 |
| Square Footage: | 3291 |
| Bedrooms: | 5 |
| Bathrooms: | 4 Full, 1 Half |
| Acreage: | 0.17 |
| Year Built: | 2024 |
| Elementary School: | Ironwood |
| Middle School: | Tortolita |
| High School: | Mountain View |
| Parking: | Garage: 3 spaces |
| Fencing: | Block |
| Heating: | Energy Star Qualified Equipment,Forced Air,Natural Gas |
| Cooling: | Central Air,ENERGY STAR Qualified Equipment |
| Listing Courtesy Of: | Mattamy Tucson Llc - (520) 297-6850 |




